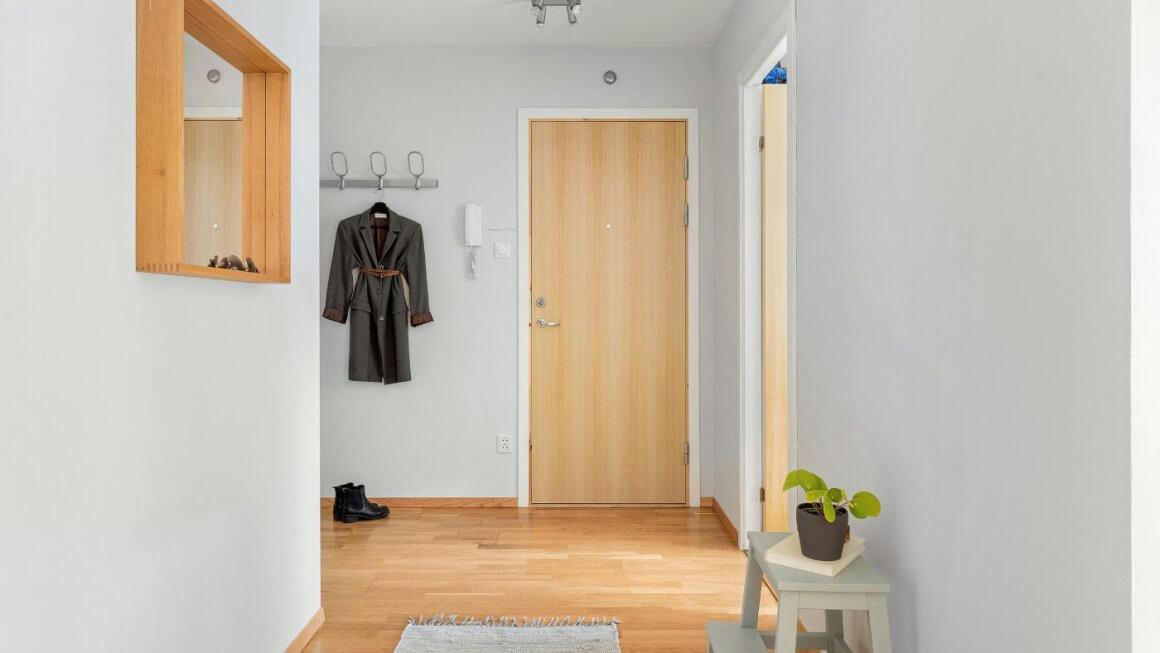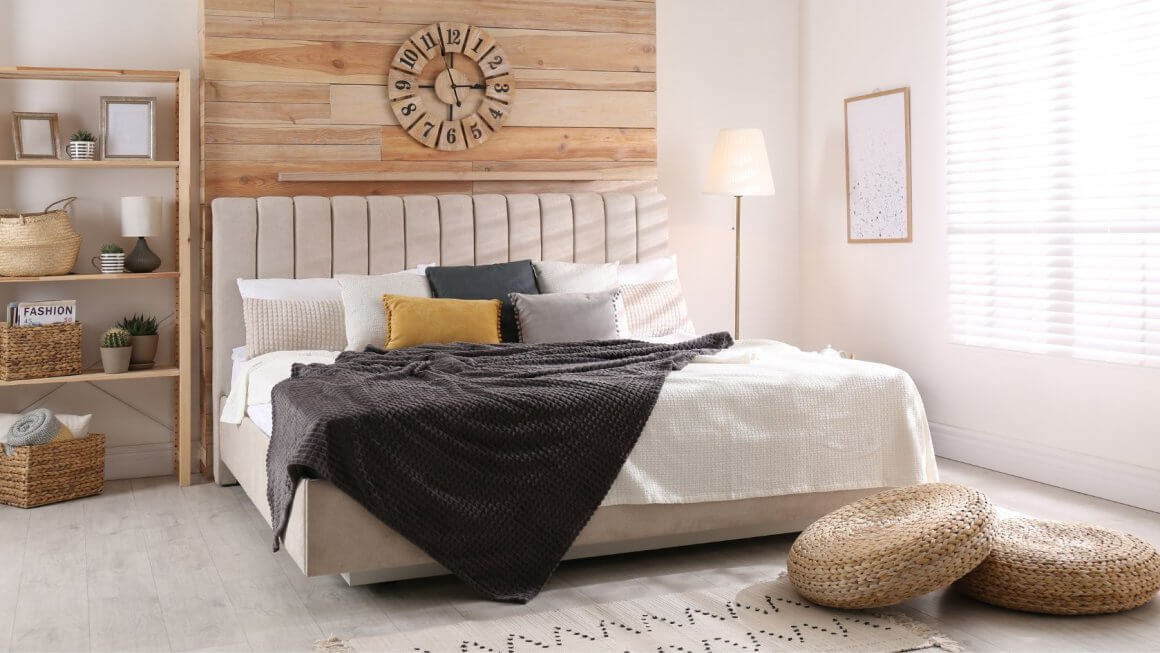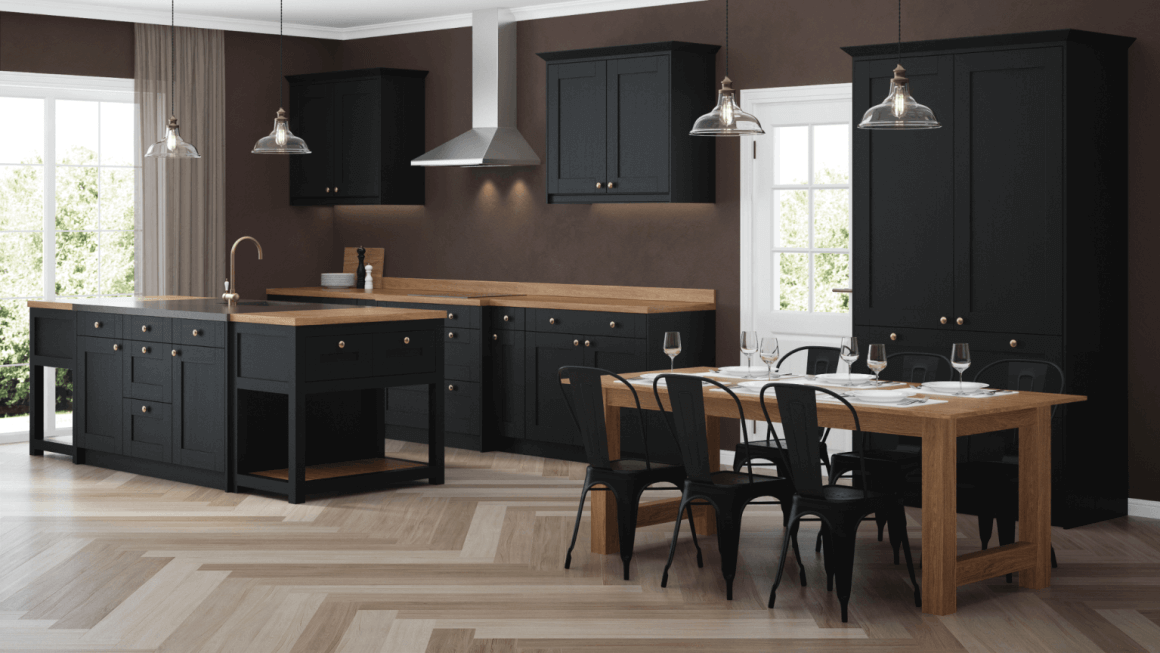Investing in a loft conversion is a great way to increase the amount of available living space in your home, and it can be a good way to increase the value of your property too. If your family has grown, or you simply want a little more space to indulge your hobbies, read on to learn more about your loft conversion options.
Is your home suitable?
Before you can get a loft conversion you must have an assessment carried out. This will confirm whether your roof is big enough to accept a loft conversion, and whether there are any obstacles in your roof (such as a water tank) that the builders will need to be aware of.
Ideally, the pitch angle of your roof should be fairly high, and the distance from the bottom of the ridge timber to the top of the usable part of the ceiling joist should be more than 2.2m. If your loft is very small then you may not be able to have a conversion carried out without making more extensive modifications to your property.
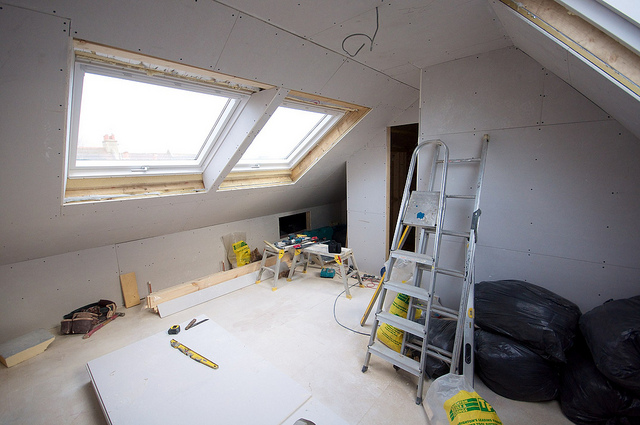
Factors to Consider
Once you have decided that you want to go ahead, you should consider your options for insulation, and for where the staircase will go. The easiest insulation option is something known as “cold roof” insulation, which involves filling the gap between your rafters with foam insulation. Another option is to use “warm roof” insulation, which involves thicker foam insulation along with a covering capping, and battens and tiles. Cold roof insulation is something you can install yourself, while warm roof insulation is best performed by an expert.
Ideally, your staircase should sit so that it is in line with the roof ridge. This maximises the available height above the top of the staircase. You should have a minimum of 1.9m of space above the staircase. Depending on the way your home is designed this could mean that the staircase sits in an unusual place, potentially interfering with a living room or study. Talk to your builder to determine how many steps you will need (you are permitted up to 16 in a straight line), and where the steps will go.
Other things to consider include lighting, the size of the bedroom and where it will go, and whether or not you want a bathroom or not. If you do opt for a bathroom, will it limit the size of the bedroom you have installed? Finally, think about where electrical sockets will go, and how many sockets you want in each room.
Do you need planning permission for a loft conversion?
In most cases, loft conversions are considered to be “permitted development”. This means that you do not need planning permission as long as the additional roof space created by your loft conversion does not exceed 40 cubic metres (for a terraced house) and your house is not located on designated land.
There are some limitations to the kinds of loft conversions which can be built without planning permission. Talk to your builder or architect for more information. However, in general a simple dormer or loft conversion should not pose any problems.
Building Regulations and Safety
There are several safety considerations that you should remember when you have your loft conversion built. If the loft conversion will be used as a “habitable space” (which it most likely will), then you must comply with regulations regarding energy efficiency for new builds, fire safety, ventilation, insulation and lighting. Your plans must be approved by the Building Control Officer at your local authority, and this approval could take up to two months. Note that these permissions are separate from planning permission and are required even for builds that do not require planning permission.
If you live in a terraced house, you must also make sure that you comply with the regulations regarding party walls.
Note that in a two-storey home, you must replace the internal doors around the staircase with fire doors so that there is a protected path from the attic to an exit on the ground floor. You should also provide an emergency exit up to the roof if you have several rooms in your loft conversion.
Ways to get extra space
It is possible to have a loft conversion done if you have a head height that is smaller than 2.2m, but you will need to either raise the roof or lower the ceiling of the room below. Both of these options are expensive, so you should only use them if you plan on staying in your property for a long time and plan to make extensive use of the upstairs room. If you have very limited roof space then a dormer may be a better option, but this may require planning permission. Talk to your chosen contractor for more information about building regulations and planning permission requirements.
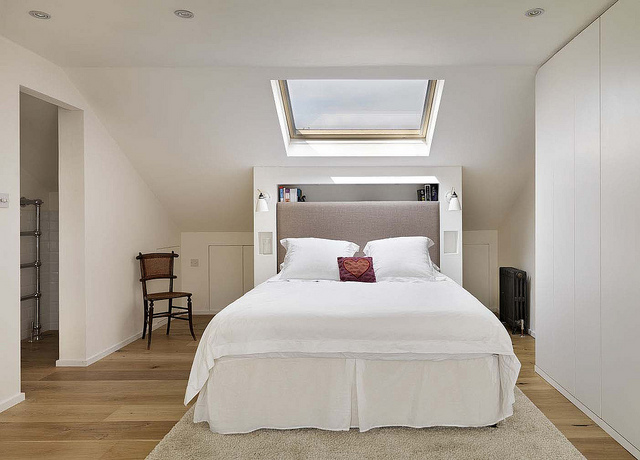
Average Cost of a Loft Conversion
The cost of a lost conversion will depend on where you live. According to Loft-Conversion-Cost.co.uk, the average price of a loft conversion is between £12,000 for a very small property up to and £60,000 for a larger property in an expensive area. The average cost of a loft conversion, according to Tradeadvisor.com, is £32,000. In general, building costs reflect the property costs and cost of living of the area you live, so a loft conversion in London would cost a lot more than one in Northern England.
You can expect to recoup a lot of the costs when you move. According to statistics gathered by Alliance and Leicester, a loft conversion can add up to £100,000 to the value of a property in London. So, while they are an expensive investment in the short term, when you come to sell your property you will get the money back.
Some Additional Advice
Make sure that the company you choose to work with is a specialist in loft conversions. If you have any heating work done, make sure that the engineer is registered with Corgi (the Council for Registered Gas Installers).
If you decide to work with an architect to have your loft conversion design created, look for one that is a member of the Royal Institute of British Architects. Make sure that any contractors you work with have adequate insurance, and ask for references from previous customers so that you can see the work that they have carried out and ask those homeowners whether the builders conducted themselves in a professional manner while the work was being carried out.
Don’t forget to consider how your heating and plumbing will work upstairs. You may need to upgrade your heating system if it is old. Be sure to factor in the expense of plumbing, heating and electrical work, as well as decorating the loft conversion once it is completed.
Best of luck! Be sure to take a look at our loft conversion design ideas for creative inspiration!
Photo Credits: https://www.flickr.com/photos/84063900@N02/ | https://www.flickr.com/photos/martin_thomas/



