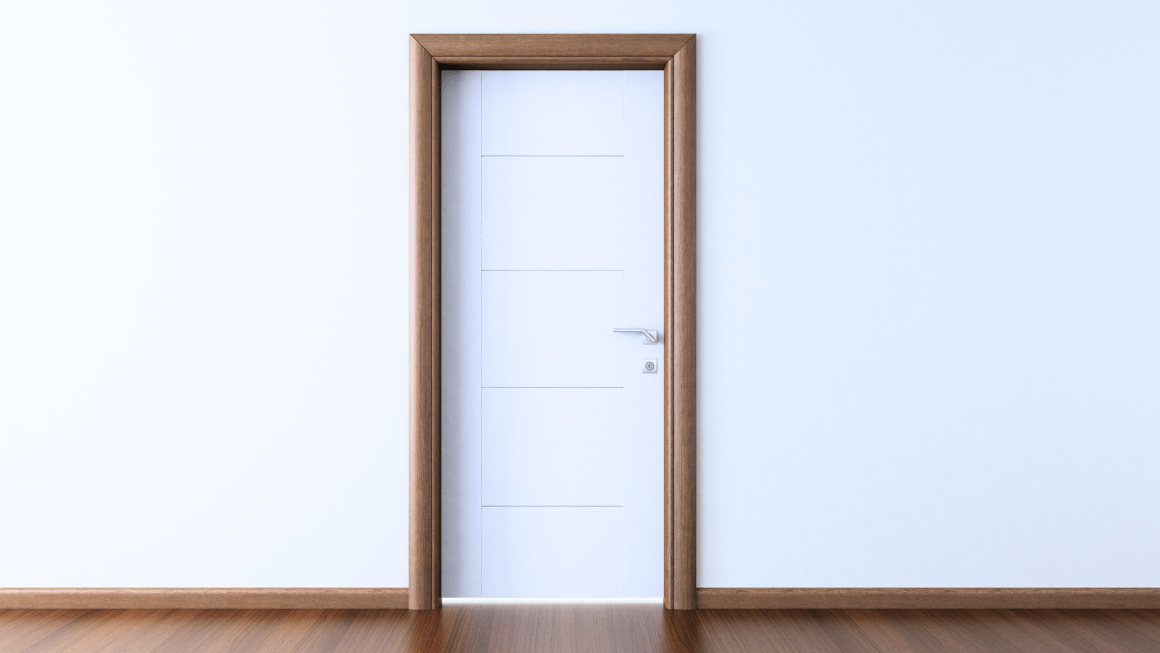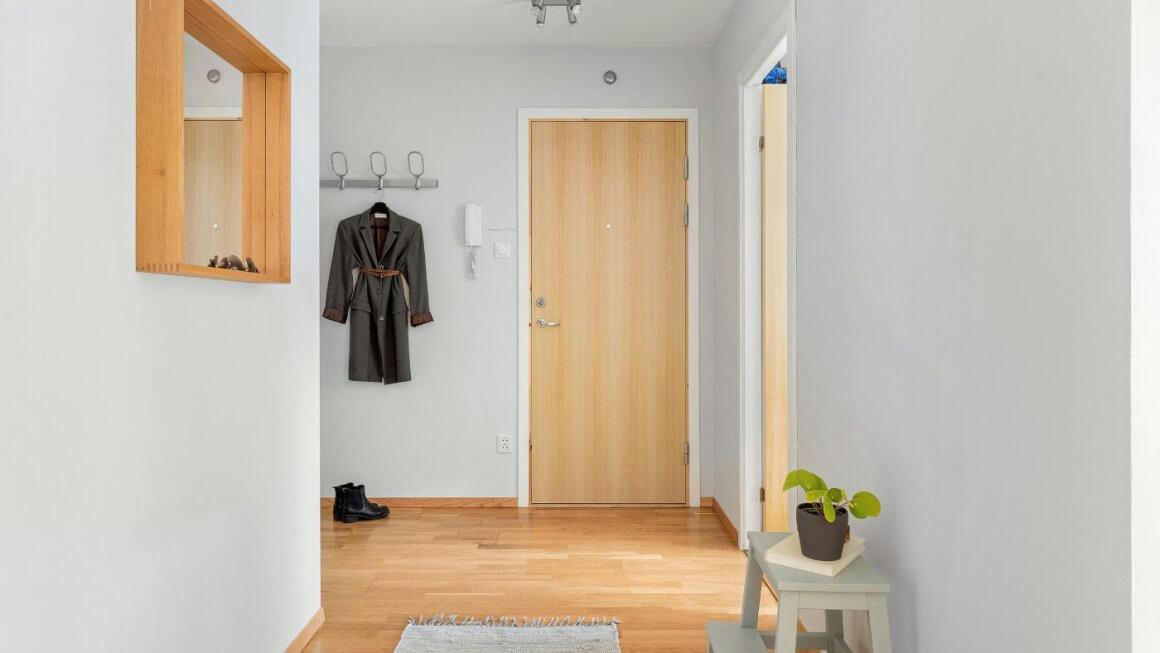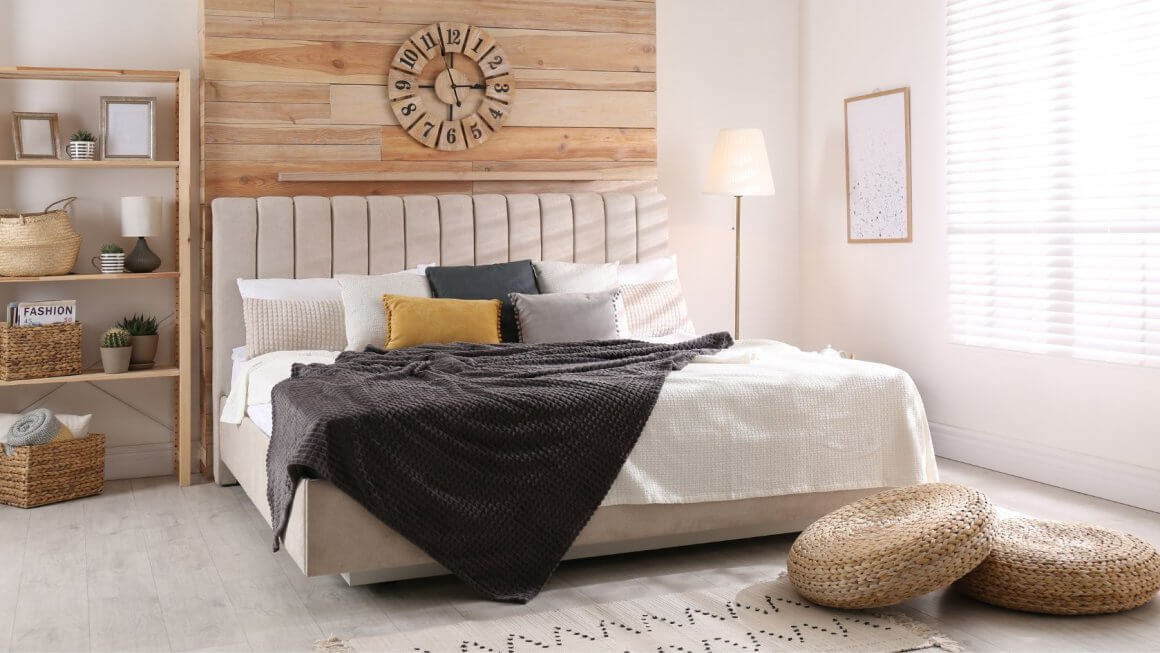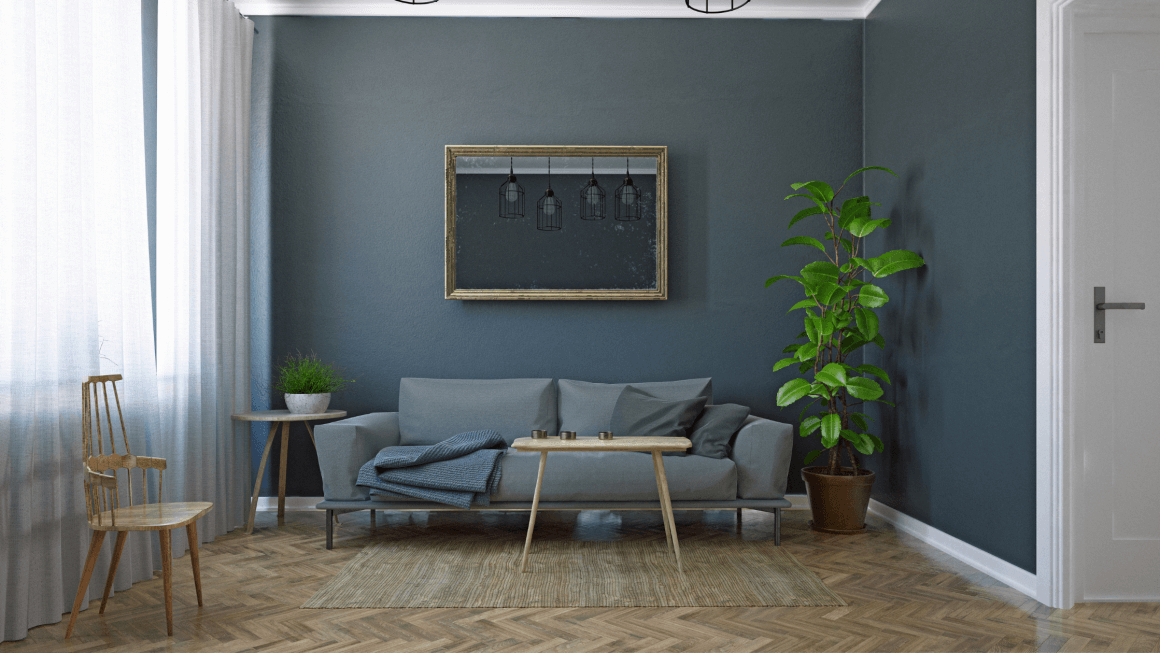When replacing doors or embarking on a renovation project, you might assume there’s a standard size for door frames in the UK. The truth, however, is a little more nuanced. Let’s take a closer look at what to expect regarding standard UK door frame sizes…

The Not-So-Standard Standard
There isn’t a single, nationally mandated typical size for door frames in the UK. However, door frames are typically designed to accommodate the most commonly used door sizes. This means that while there’s no guaranteed uniformity, certain dimensions tend to dominate the market.
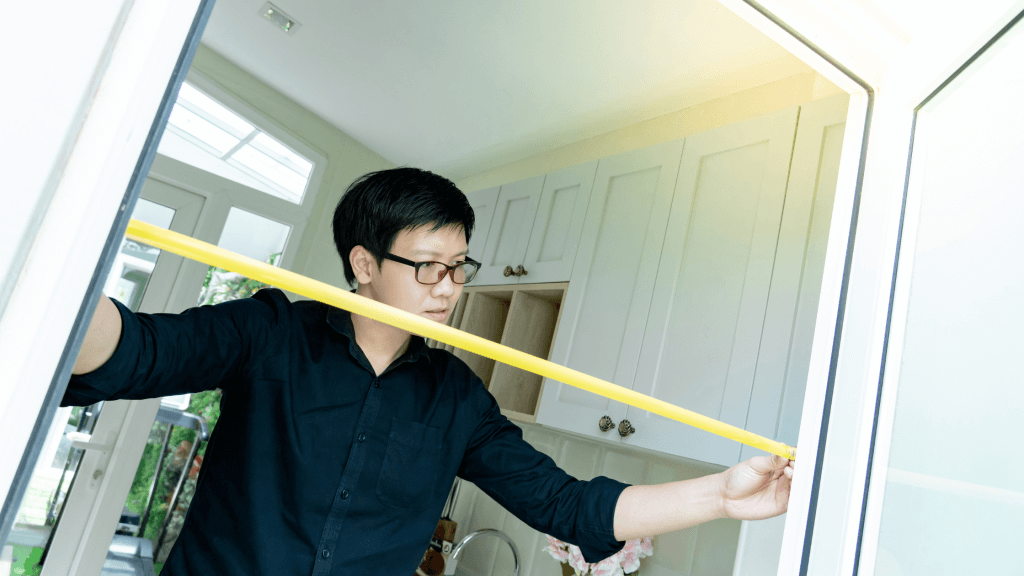
Standard Interior Door Width
England and Wales
The most common width for internal door frames is 762mm (30 inches).
Scotland
Similar to doors, Scottish internal door frames are slightly narrower, usually around 726mm (28.5 inches).
Standard Interior Door Height
Door frame heights generally correspond with door heights.
England and Wales
Expect frames around 1981mm (6’6″ or 78 inches) to accommodate the standard door height.
Scotland
Frames here might be a touch taller, reaching 2040mm (6’8″ or 80.25 inches) to match the taller Scottish doors.
You can read more about internal door dimensions in our full guide.

How to Measure Door Frames: A Quick Guide
These are the most prevalent sizes, but variations can occur. It’s always best to measure your existing door frame before purchasing a new door or frame. Get started with our tips:
How to Measure Door Width
Open the door completely. Focus on the interior of the frame, not including any trim or architrave. Take three measurements across the width: top, middle, and bottom. Note the widest measurement as this will be the width of the door you need.
How to Measure Door Height
Again, focus on the interior of the frame. Take two measurements on opposite sides (left and right) from the top of the frame (where it meets the wall) to the bottom (where the threshold meets the floor, if present). Use the tallest measurement as this will be the height of the door you need.
Door clearance
While measuring the frame itself is crucial, remember to account for clearance between the door and the frame. Typically, you’ll want around 3mm (1/8 inch) clearance on each side for smooth operation.
Uneven floors
If your floor isn’t level, factor in the height difference when measuring from the top of the frame to the floor. You might need a slightly taller door to compensate for the unevenness.
Threshold height
If your existing doorway has a threshold, consider incorporating that height into your door selection process. The door needs to clear the threshold without scraping.
Learn more about standard door frames sizes and how to measure door frames using our more detailed article.
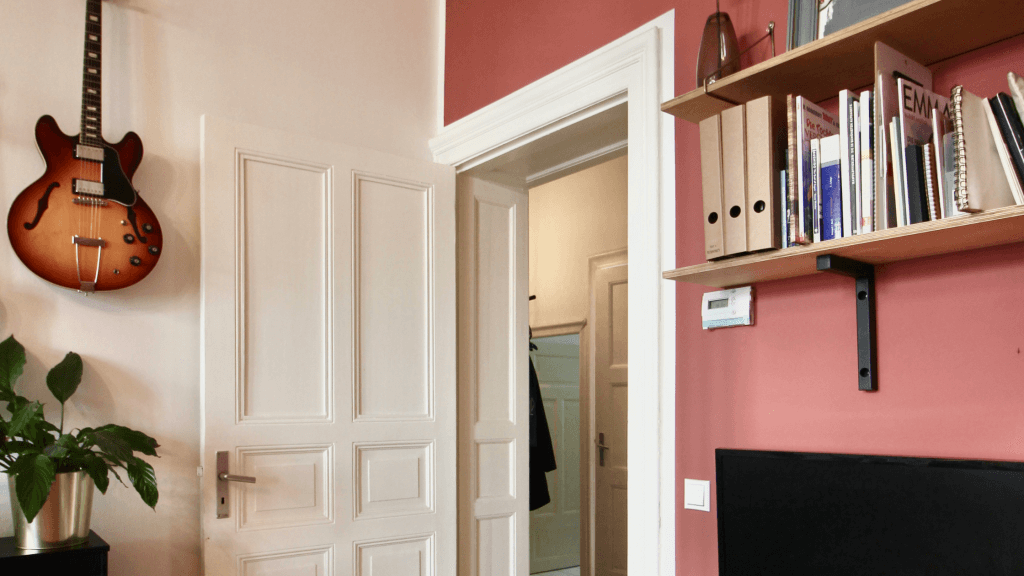
Finding the Perfect Fit
Doorway Variations
Even within the common size ranges, slight discrepancies in existing doorways are possible. Measuring is crucial for an exact fit.
Universal Door Frames
These adjustable frames offer a solution if you’re unsure of the exact size needed. They can be tailored to fit various standard door sizes.
External Door Frames
Similar width principles apply to external door frames, but they are usually thicker for enhanced security.
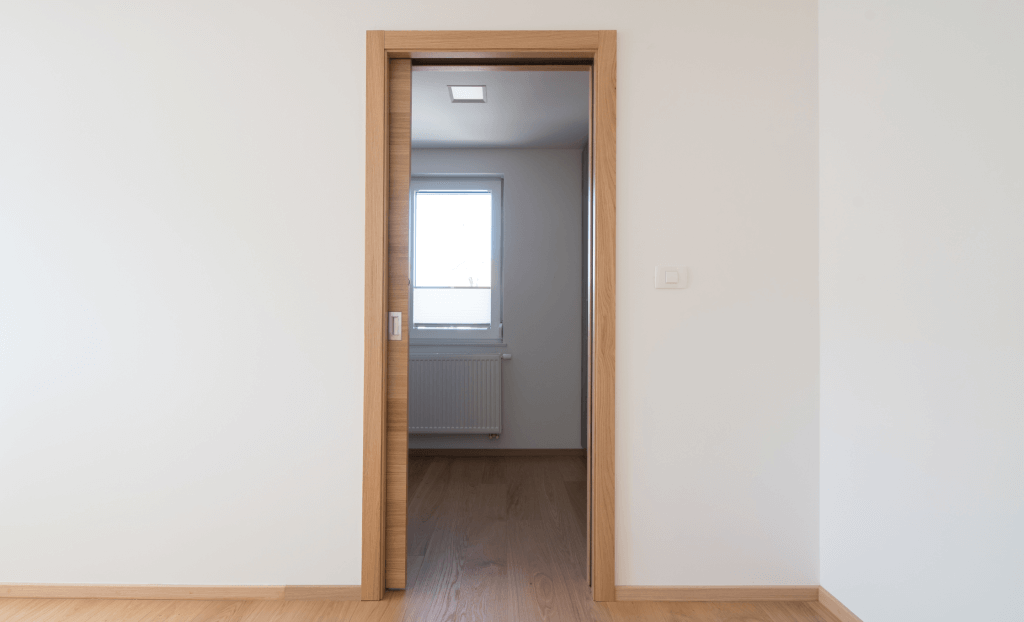
Beyond Measurements
Material
Door frames come in various materials like wood, MDF, and metal. Choose based on your needs and aesthetics.
Pre-Assembled vs. Individual Components
Pre-assembled frames are convenient, but individual components offer more flexibility for size adjustments.
Learn how to paint door frames and achieve a perfect finish using our top tips.
Back To Basics: What is a Door Frame?
A door frame is the supporting structure that a door attaches to. It’s essentially a box-like frame that gets built into a wall opening to create a doorway.
It’s worth noting that the terms “door frame” and “door lining” are often used interchangeably, but there can be a subtle distinction, particularly in the UK. Here, “door lining” often refers to the innermost part of the door frame, particularly the vertical jambs.
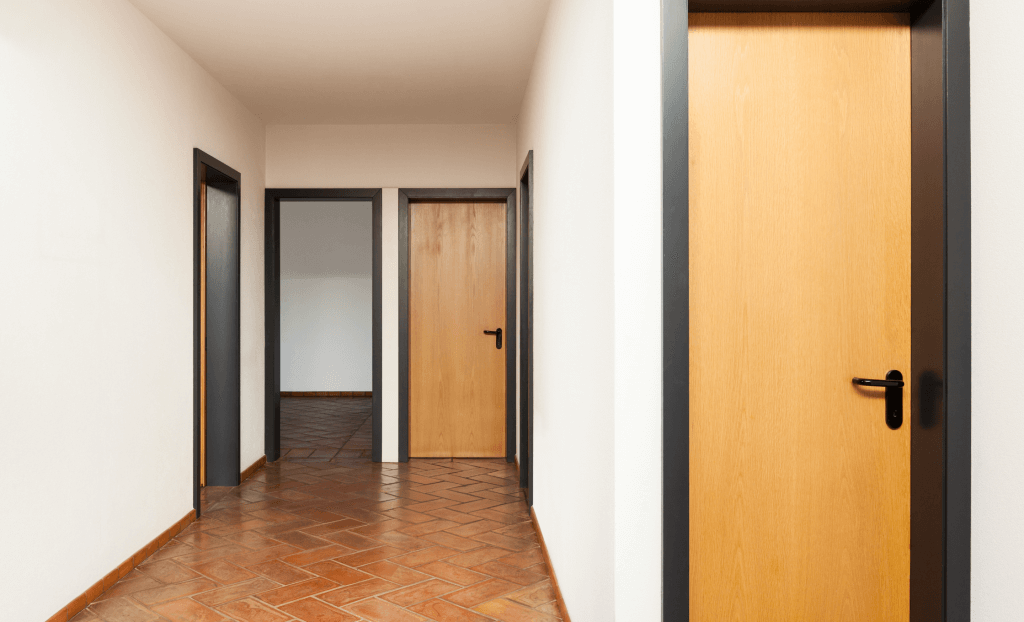
What Is The Function Of A Door Frame?
Provides a secure and stable opening for the door to swing or slide.
Creates a finished look around the doorway.
Can house hinges or tracks for the door to operate on.
Helps prevent drafts and improves soundproofing.
What is a Door Jamb?
These are the vertical sides of the frame, typically consisting of two pieces (left and right) called the “hinge jamb” (where the hinges are attached) and the “strike jamb” (where the door latch lands).
Head jamb (Lintel)
This is the horizontal piece that forms the top of the frame.
Threshold (Sill)
This is the bottom horizontal piece that the door rests on. It can be made from a different material than the rest of the frame for extra durability, especially for exterior doors.
Read our full guide to understanding door jamb parts.
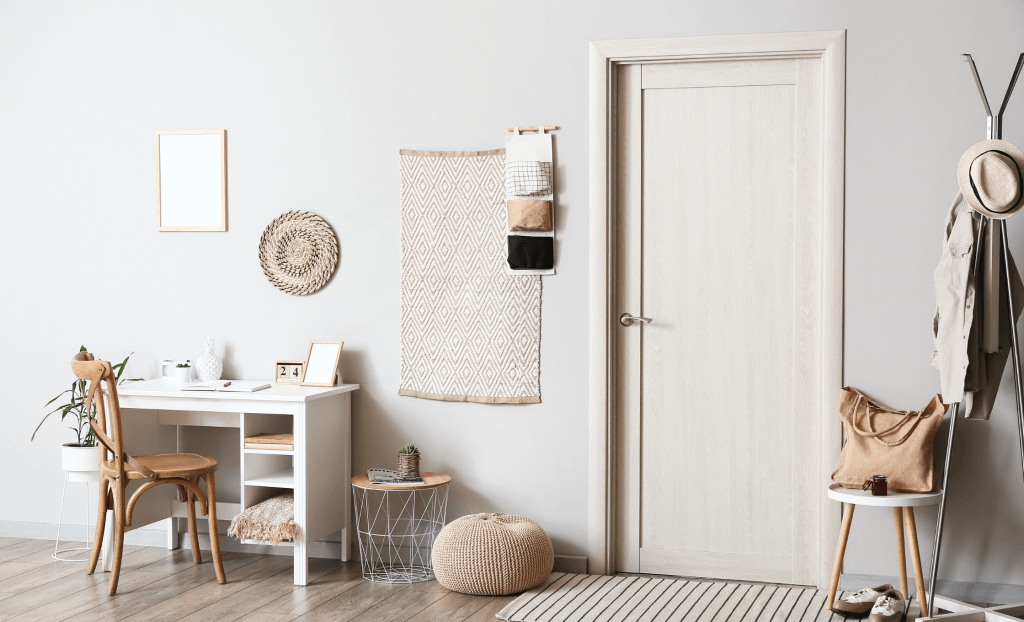
What Are Door Frames Made Of?
Wooden Door Frames
This is a popular choice for its strength, aesthetics, and ability to be painted or stained.
MDF Door Frames
A more affordable option that offers a smooth finish and can be primed and painted.
Metal Door Frames
Steel is a common choice for exterior door frames due to its strength and weather resistance.
Can You Get Made to Measure Door Frames?
Absolutely. While there are common sizes for door frames in the UK, made-to-measure options are readily available. But could getting a custom door frame be the way to go?
Non-Standard Doorways
If your doorway deviates from the typical sizes due to renovation work, an oddly shaped opening, or a historic property, a bespoke frame ensures a perfect fit.
Specific Material Needs
You might have a preference for a unique material like hardwood or a specific finish that’s not available in pre-made frames.
Double Door Installations
Creating a double doorway often requires a custom frame to accommodate the combined width of both doors.
Ensuring a Secure Fit
Made-to-measure door frames guarantee a snug fit around the door, minimising drafts and potentially improving soundproofing.
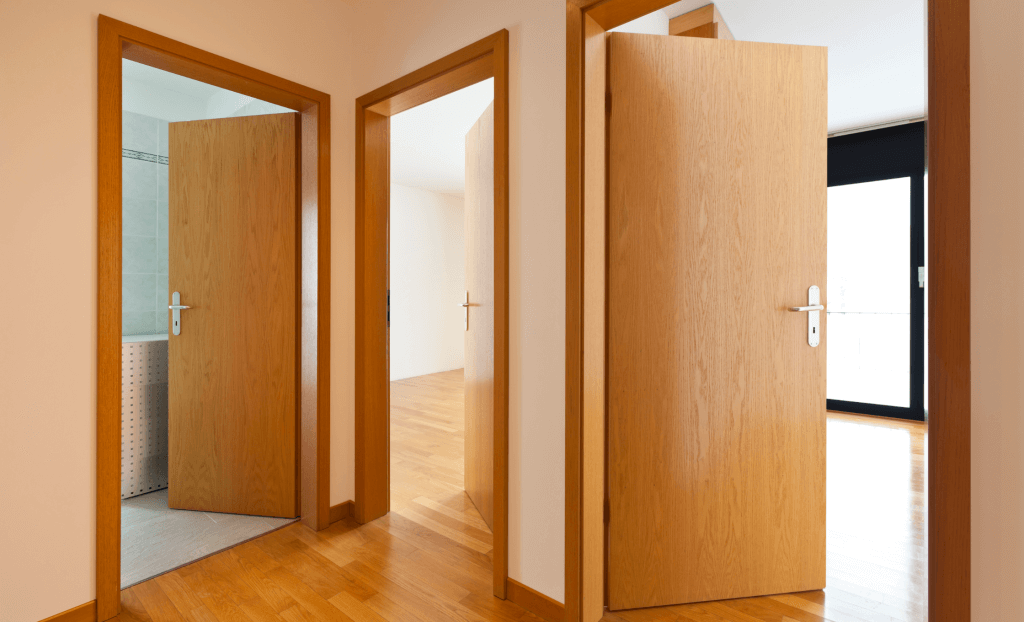
Finding a Bespoke Frame
So, what are the options for obtaining a custom door frame?
Joinery workshops
Local joiners often specialise in crafting bespoke door frames to your exact specifications.
Door suppliers
Many door suppliers offer made-to-measure door frames alongside their standard sizes.
Online retailers
Certain online retailers cater to custom door frame needs, allowing you to specify the dimensions and desired material.
Made to Measure Door Frames: Sizing and Installation
Accurate Measurements
For a custom door frames, precise measurements of your doorway are crucial. This might involve consulting a professional for accurate calculations.
Installation
Depending on your DIY skills and the complexity of the frame, you might choose to install it yourself or hire a carpenter to ensure proper fitting.
While made to measure door frames offer a perfect solution for non-standard situations, they tend to be more expensive than pre-made options. However, the benefits of a custom fit, unique materials, and improved functionality can often outweigh the cost.
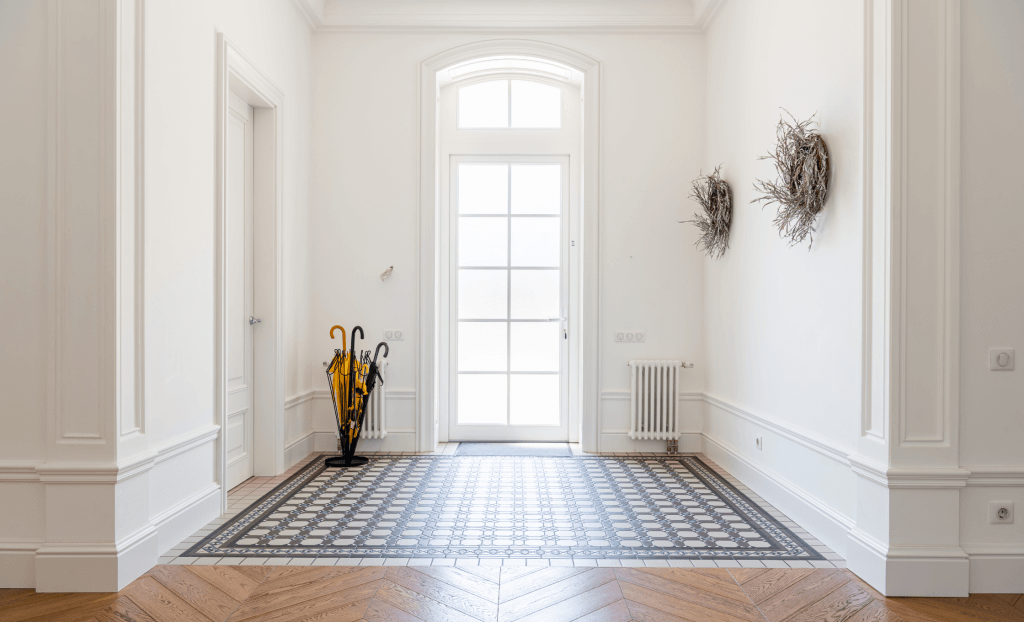
The Final Step: Measure Up
Understand the common UK door frame sizes and the importance of measuring your specific doorway, and you’ll be well on your way to selecting the perfect door frame for your project. Remember, a precise fit is essential for a smooth installation and optimal door operation.
Contact our team to find out more about made to measure doors and buy door frames online with fast nationwide delivery available. Don’t miss out on the best value door frames. Shop now.



